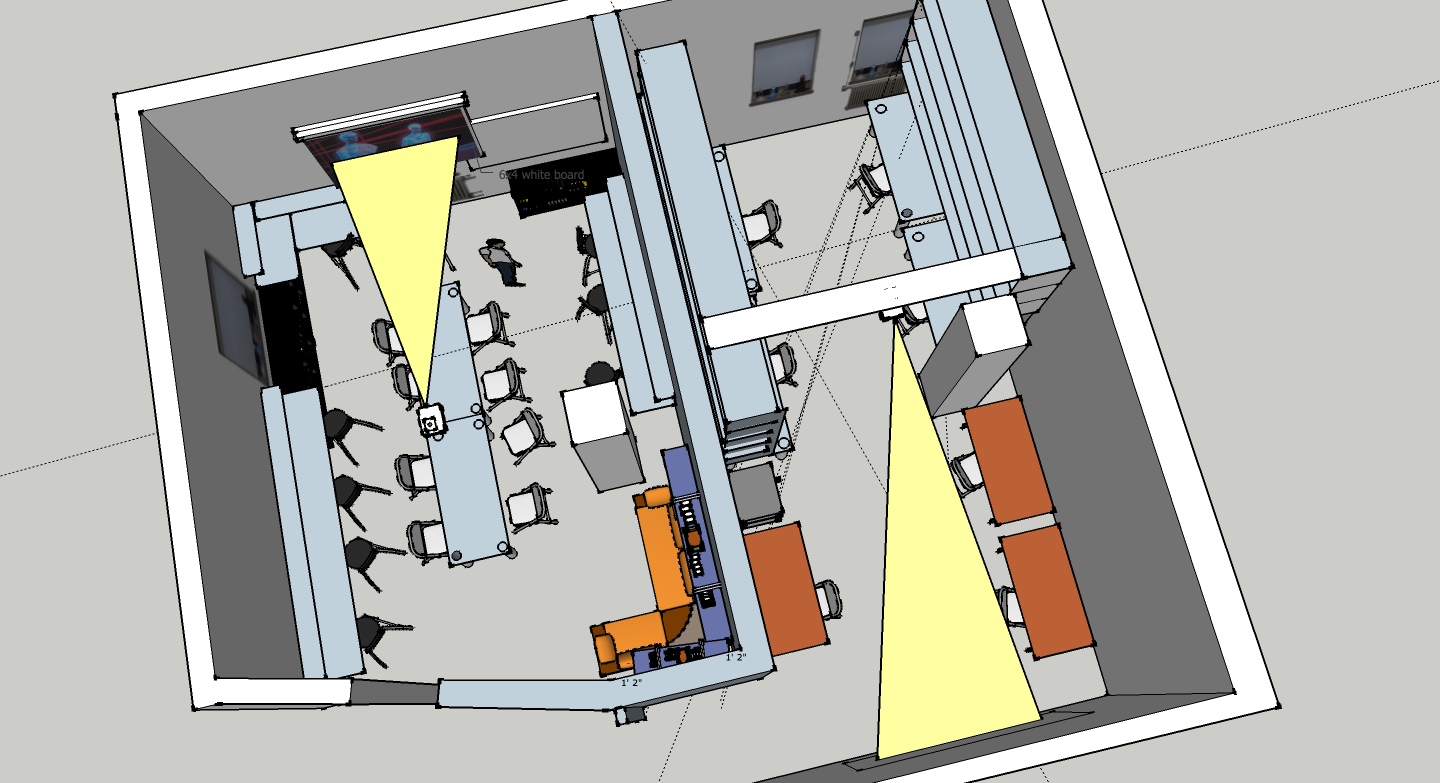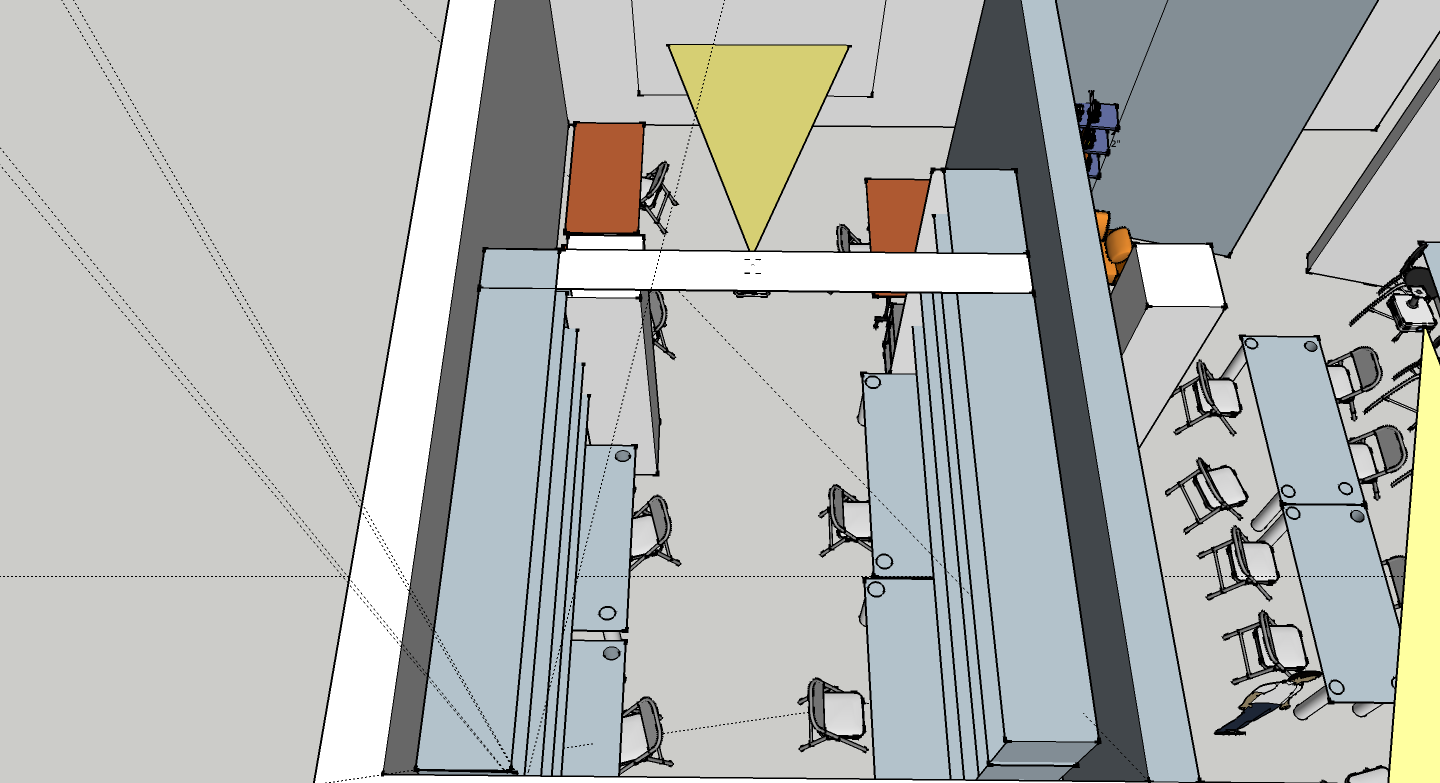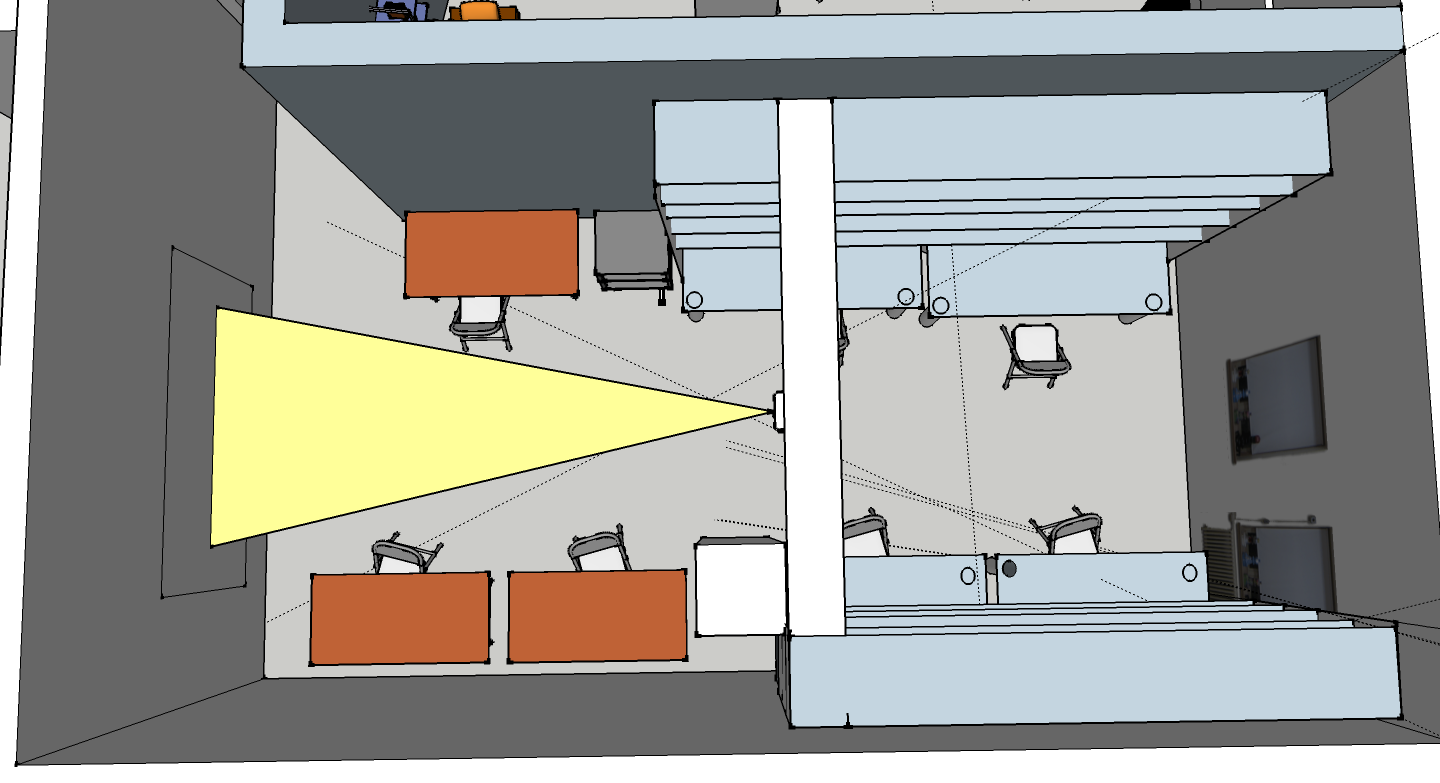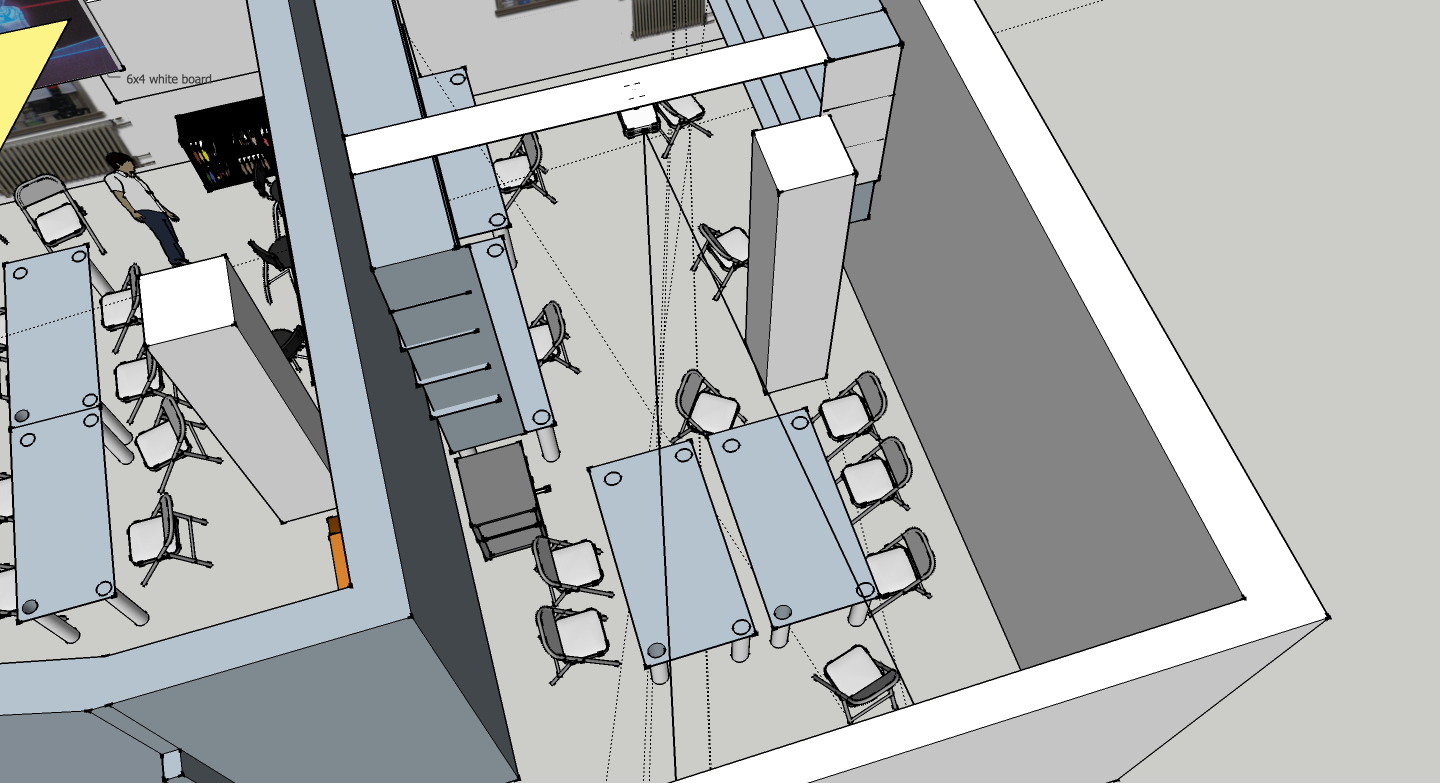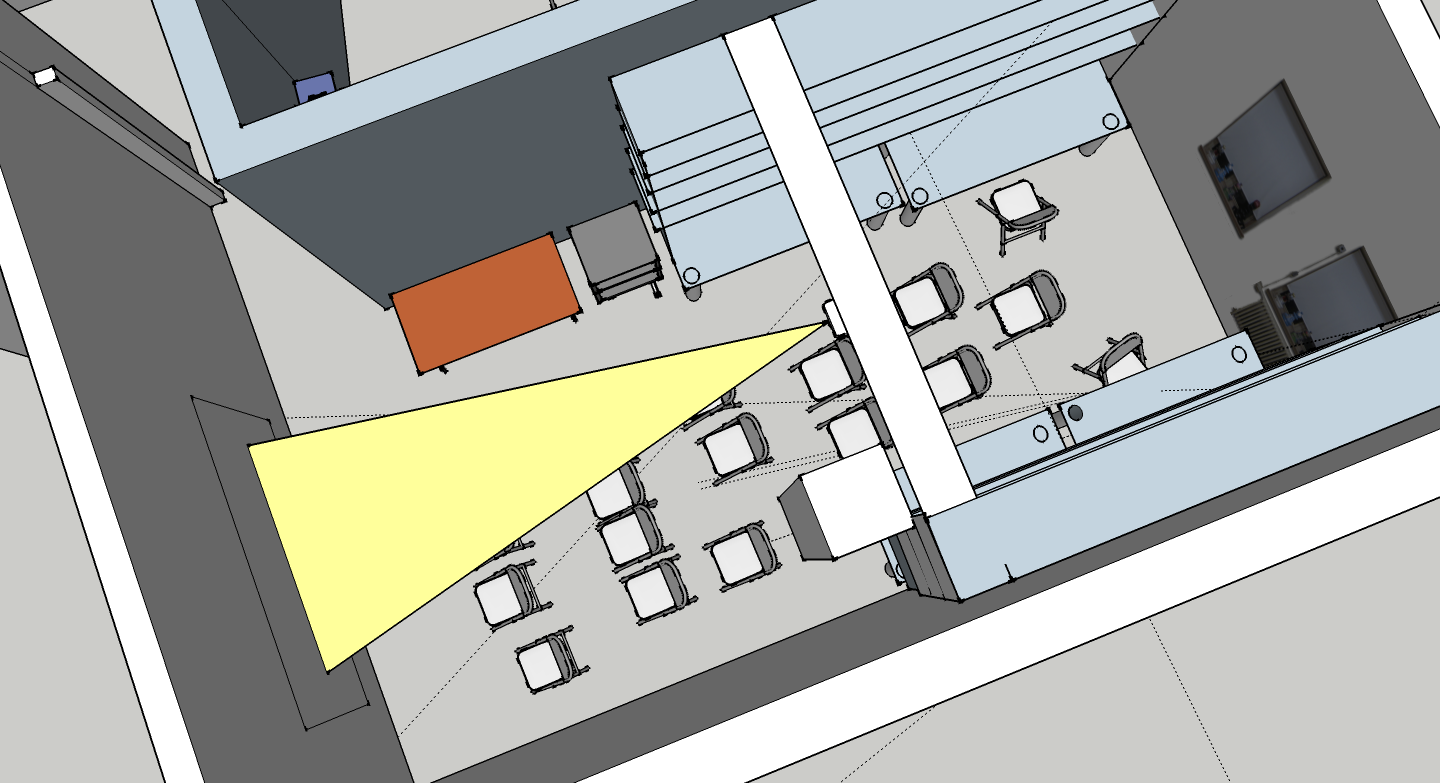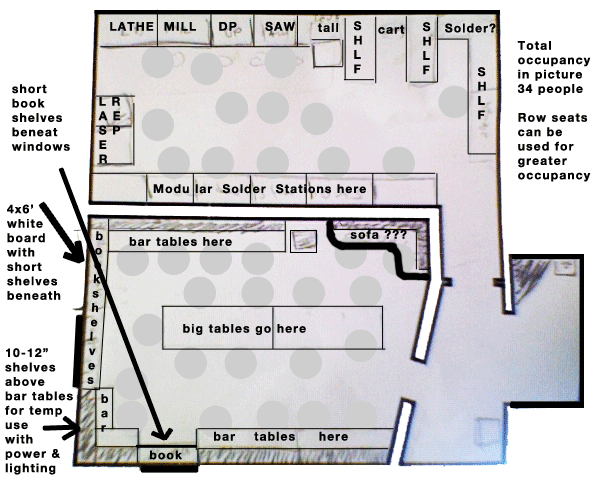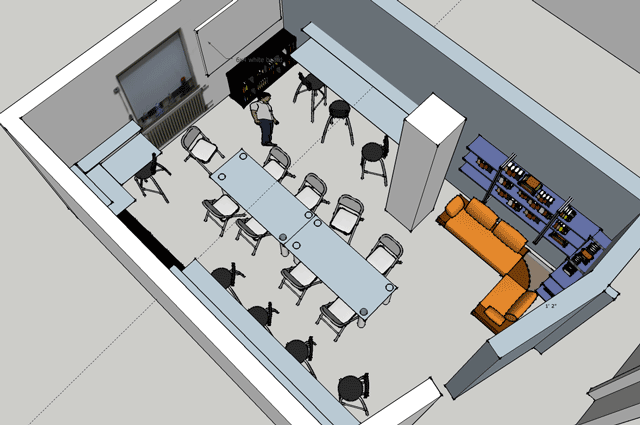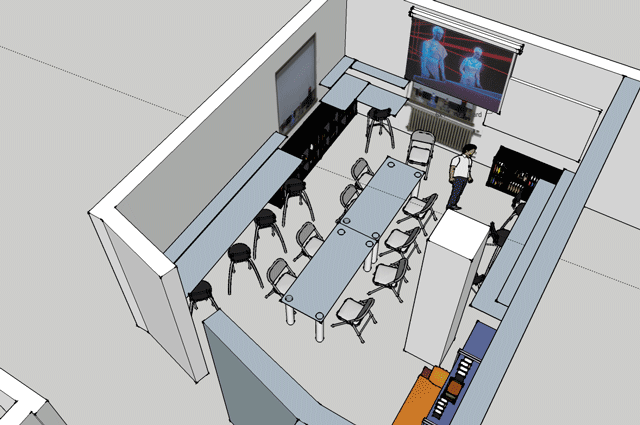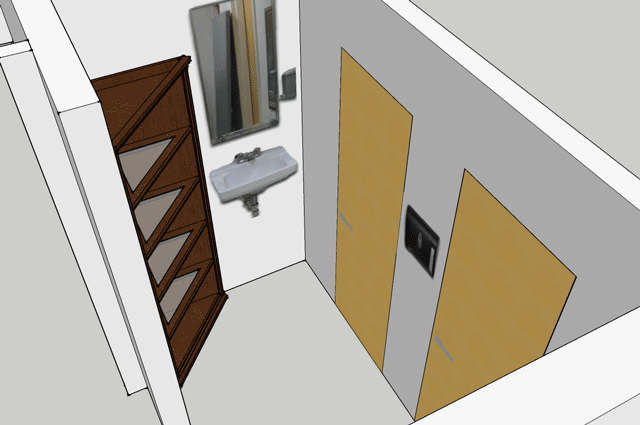Old Space
From HacDC Wiki
This page refers to the space HacDC rented from 2010 to 2015 and is currently out of date; we have moved to suite 212.
Current Space Plan
This is based on all meetings to date including the space planning meeting on 6/4 and the shop planning meeting on 6/14. Please leave feedback on the wiki, or on the members list. Thanks!
Meeting Room
- 36" kitchen counter height 24" deep "bar tables" around the meeting room perimeter, except in front of windows and part of the room for sofa/library shelves
- 8-12" shelf above all "bar table" surface for people's stuff - will normally remain uncluttered. lighting mounted underneat, as well as power strips.
- bar stools or other adjustable seating around "bar table" permiter, so they can be stored underneath table surface
- white board between radiator and wall (the wall with no windows) - should be room for about 6' of whiteboard
- low 10-18" bookshelves below the windows and whiteboard
- comfortable seating/sofa in back of room against far wall (windowless wall)
- book shelves mounted above comortable seating or next to it for library (library area)
- upper wall space free for framed art, dampening panels, exhibit du jour (rotating museum?, murals?)
- projector mounted facing window across from door, pull down screen (that Jamie donated)
- large tables in center of room, either two large ones or some smaller folding ones for more flexibility
- total accomodations without removing tables is about 20-25, 30-35 with tables removed
- Member storage could be in low bookcases in plastic containers (should be at least 40 cubic feet, so everyone can have a box at least as big as our current lockers)
- If necessary we can add more storage under some of the bar tables, though it might block some leg room
Upstairs Workshop
At the meeting last night (6/14) we roughly agreed on the following (please correct errors/omissions):
- The half of the room with the windows will be for fixed tables and storage above, maybe based on Martin's design for the bench. Details TBD. The fixed spaces will have items stored that relate to the use of the space under them (testing equip above electronics area for example).
- The other half will be folding tables that can be re-arranged for flexible uses - classes, projects requiring table space, flexi-workspaces, etc.
- The floor under the workshop should be protected - materials TBD.
- We'll draw up plans and do a bill of materials and present the costs and diagrams/renderings to the group on the list before we start building it out
- For fixed tables, standard laboratory tables were suggested, but it wasn't clear what depth table tops to use - 24" was considered probably too shallow, so 30"+ was desired. With diagrams of configurations it will be a little clearer.
- The 2 black shelves in the workshop could be used as under-counter storage for the meeting room/saloon
- The lockers will be moved out of the workshop, most likely - possibly into the meeting room, unless we use an alternative form of member storage (bins on shelves for example)
- Cross-brace/bridge across the shelving on either side of the window side of the room. It would support the projector and any other ceiling-mounted gear.
Basement / Wood shop
- layout unknown - use is half wood working and half stock/long term storage
- equipment: heavy duty table saw, router, vacuum system, etc
- should accomodate 3-4 people working at most
Kitchen
- Corner or L shelves in kitchen where paper towel dispenser is. Move dispenser between bathroom doors and use shelves for kitchen, cleaning, bathroom supply storage including dishes.
See image gallery for sketches and renderings. Meeting room sketchup rendering is still roughly what was discussed - workshop 2D diagram is out of date based on shop meeting on 6/14.
Image Gallery
Grab User:Obscurite's Sketchup file (used to create above renderings)
Move
Move-out date for old space is Monday June 7 2010. Certain days and times are not open for heavy moving due to noise concerns:
- Sat June 5th and Mon June 7th from 8pm and also June 5th from 3pm-5pm: live recording of a staged reading of The Merchant of Venice will be taking place in the auditorium
- Sundays during services (8-9 a.m., 10:30-11:45 a.m., 5-6 p.m.)
Next planning meeting is Tuesday 6/1 at 7pm. All members are encouraged to attend so everyone can help make the new space awesome.
Wishlist of equipment for new space
This list is just a stub, please fill out with actual desired equipment and list projects it would be used for.
Also list vendors we can solicit for donations for these items or other potential sources of free/discounted items.
- Safety gear - Safety glasses, goggles, hearing protectors
- Rolling Trash Can
- Floor Treatment
- Comfortable seating
- Mill (specs - needs to be CNC compatible? grizzly?)
- Sparky CNC has conversion howtos
- Grizzly G1005Z, Harbor Freight 42827 Gear head Mill, Sherline Model 5400
- (uses) Fabricating more robust and precise brackets and mechanical components than any other machine can handle
- Lathe - Purchased (7x10 Mini Lathemini-lathe.com) Lathe
- (uses) Fabricating cylindrical components: threading, optics mounts, pinch rollers, pulleys, gears, cams; making pens;
- Laser Cutter (specs?)
- Epilog Laser is the brand Riley has.
- Red Sail is another brand
- BrightStar type promoted on instructables
- (uses) Cutting project enclosures, mechanical components, brackets, circuit board resist, engraving
- Plasma Cutter
- (uses) It will cut... most anything, really.
- Torchmate 2x2
- Cheap (~$2000)
- Expandable
- Multiple tools and cutting heads
- Torchmate 2x2
- Sheet metal tools
- (uses) make sheet metal parts - project enclosures, especially where RF/ESD/EMI control is needed
- Grizzly sheet metal machine - shear/break/slip roller
- CNC Router
- Riley's Contraptor CNC?
- (uses) Direct routing of simple circuit boards, faceplates, signs, dogtags, HacDC handout goodies for events
- Spot welder (specs - simple cap discharge or MOT rewind)
- (uses) 3D circuit assembly such as LED cubes, Elliot's singing bugs
- etc.
Sightings of good potential equipment, furniture, etc online
Space Specs
- See current space plan for most recent design ideas (above)
- 2 rooms, each roughly 400 sq ft, plus hallway, plus basement (another ~ 400 sq ft)
- Arc's SVG of the floorplan for the new space
- Dan Barlow's workshop suggestion
Use Cases
- Simultaneous activities in both rooms
- Hanging out (unstructured activity, socializing)
- our monthly membership meetings may most resemble this use case
- Workshop with members of the public, using soldering irons, with helpers circulating around the room
- Movie night
- Demonstration of large machine tool
- Code sprint
- Buying a part from the store
- Member has ongoing project, wants to keep parts in the space
- Someone's making a giant balloon and just needs a decent-sized empty room to lay out stuff on the floor
- Teleconference involving multiple people at the space and elsewhere
Use cases from email list:
Case: General state of HacDC - need storage for each (40+ members) up to 60 members - need storage for parts store, stock, equipment, etc Case: Microcontroller Mondays Desc: Weekly meeting on Monday to discuss, share and build microcontroller projects Attendance: up to 30 people on a busy night Needs: - tables for showing projects - lab benches (or similar) for soldering - whiteboard (? for discussions and ad hoc design) Case: General Lounging Desc: Unstructured or unscheduled time where members and visitors hang out Attendance: Variable, but probably not more than xxx Needs: - comfortable seating Case: Monthly (?) Member Meeting Desc: Regular meeting to discuss HacDC business Attendance: ?? Needs: - seating - overhead projector Case: NARG Desc: Weekly meetings on Thursdays to discuss and workshop NLP and AI topics and techniques. Attendance: 6 - 10ish people Needs: - Projectors for presentation. - Power strips for laptoppy goodness. - Nice seating and desks for laptop work. - Whiteboard. Case: RepRap Work Desc: ?? Attendance: ?? Needs: - Space for layout out reprap parts, if necessary - Space for reprap with room to move around it Case: Dorkbot "after party" Desc: Visit to space by members and visitors after Dorkbot meeting in church Attendance: ?? Needs: ?? Case: FPGA, AVR, Arduino, electronics, etc. Class Desc: Regular weekly meetings to learn technology topics Attendance: 6 - 30ish people Case: DorkbotDC Meeting Desc: Irregular meetings for DorkbotDC presentations Attendance: ~40 people Needs: - seats - wifi - projector - powered speakers
Dan Barlow's suggestions
Permanent space allocation for tool installations (hardware room)
- RepRap needs about a cubic yard, away from air conditioning, preferably out of the way of being bumped.
- Soldering Station (Martin's Masterpiece) needs about 8? feet by 3 feet.
- Drill Press
- Mill Station; needs about a cubic yard
- Laser Station; needs to be near a window for ventilation (for future laser cutter)
- Printer Tower; I imagine a wire rack shelf (we can use mine from the basement) with the B/W and color laser printers, a scanner, the lamination tool box, and a computer to run it all.
- Signal Station; I imagine PC based analyzer/scope/bus pirate/??? all set up as a permanent workstation
Permanent multimedia allocation for presentations (meeting/programming room)
- Speakers installed near ceiling in corners
- Projector installed on ceiling beam (several options for screen placement)
- Audio/Video/VGA tie-in point accessible to presenters, with mic
- Noise absorbing panels installed wherever possible (get permission for installation if necessary, these really help!)
- Specified folding chair storage area near entrance or in entry hall for easy access
- Preference for folding tables so meeting/project space can be configured easily
David Edwards' suggestions
I'd suggest keeping the lounge (the larger room) friendly (or at least non-intimidating) to the non-geek. Think coffee shop-meets-lecture hall, maybe a touch of cyber/cypher/steampunk. (Not to be confused with "wanna-be mad scientist's discount emporium and dorm room" look that we have now.) This is probably less expensive than it sounds, getting colors and visual motifs is probably more important than actual furniture. (Since Starbucks has spent bajillions on trying to refine their "casual friendly meeting place to chat" store feel, it may not be a bad place to start when considering look-and-feel...)
Other possibilities... Consider a bar-height counter down one side, which is tall enough for people to work at standing or sitting on a bar/lab stool. Do it right, and you can stash tables from the rest of the room under it when you're trying to clear the center of the room. Also, people sitting on bar/lab stools can see over people seated at tables. Make sure the bar is wide enough for at least a mid-sized laptop to sit (fully supported) at an angle (like, if someone has the laptop in front of them and is turned to look at someone at the front of the room)...
Lots and lots of power strips (think "power bricks", usually not that much draw but usually awkward) and network jacks. I'm aware of the magic of wifi, but if you get a room full of geeks with laptops (and phones, and gadgets, and...) in for a sprint, wired connections may prove a bit more durable. Also, if they're readily available cheaply, there are a few power strips with USB charger jacks, which could be useful (for phones, ipods, etc).
Consider a ceiling-mounted webcam (there are cheap 720p ones these days) positioned to see the whiteboard, both to record presentations and to record whiteboard state. Also consider a couple lights (even track lighting) positioned to be able to really light up the front of the room (does wonders for improving video quality).
Aesthetics: a little harder than it seems. Don't rush it, it's OK to try stuff like painting a big chunk of wall (pretty easy when the room is empty) and then say "oh, wow... OK, that color sucks". Get a group vision, draw a lot of pictures, experiment a bit, keep notes so anyone who can't be at meetings can follow the train of thought... There's some stuff that we're stuck with because of room layout (we probably aren't hanging the whiteboard in front of the windows, for instance), but we have a lot of flexibility in other ways.
Consider as many room use cases as you can think of, including the "someone's working on making a giant balloon and just needs a decent-sized empty room to lay out stuff on the floor" case. (It's OK to consider a use case and reject it... we probably aren't going to be running an inductive forge in our space, for instance, they're way too power hungry and we don't have ventilation for it. But, having explicitly rejected it, anyone looking for work space at least knows we considered it and don't think it'd work.)
Also consider how people are going to move through the room in various use cases (because, if you have power strips and ethernet cables going out to tables in the middle of the room, you probably are going to want them running along the floor where people aren't walking). Make sure you keep the entire exit route (including the hallway area) clear to a width of about 4'.
It's ok to have a vision for the new space, and be a bit picky about what goes in. There will be the stuff that HacDC buys, there'll be stuff that members donate, and there will be random donations. It's OK to say "thank you for your donation of beat-up plastic lawn chairs, but that's really not the look we're going for here". Try to go for a consistent look... For some stuff, like bookshelves, this can be relatively easy. (For instance, if you say "Ikea Billy bookshelves in medium brown", you're talking about probably 10% of the Craigslist bookshelves in DC, and you end up with bookshelves that go together and for which you can get replacement parts.)
Branding: We probably should find a way to work the HacDC logo into the decor. Something understated and low-contrast, but that still makes it easy to pick out photos as "oh, that was at HacDC".
Acoustic paneling: Get the fireproof (or at least fire resistant) kind.
Physical Security Review
Update
- New lock installed, new keys being distributed
- Still need security policy SecurityPolicy
- Install 3rd floor camera
- Install outdoor/dumpster camera
- Consider gate on downstairs stairwell entrance (must ask other tenants/brian about this)
- Fix up hallway area (more so that it looks nicer, than as a security measure)
- Post signage in hallway areas for hacdc
- Install more lights in front of church (must as other tenants/brian about this) - maybe motion sensitive?
- Find new-ish used PC as new security camera computer
- Inquire into locking 3rd floor stairwell door after hours
- Locks
- Existing lock core on door (external and internal back room) has unknown number of outstanding keys
- Moving existing HacDC lock set over or getting another more secure lock set
- Looking into a lock that is more difficult to bump/pick for external door
- Should we consider a different lock on the lab door since expensive equipment will be in there and there is nothing requiring non-HacDC access in that room?
- Fire/Alarm
- Need some inexpensive smoke dectectors, possibly 5 to cover the whole space
- Need fire extinguishers mounted near doors in both rooms and in room between restrooms - ABCD rated
- While a security alarm is probably not warranted, some sensors which are internet connected would not be out of the question: video, passive IR, temp/humidity, sound level, light, etc. with a nice web page to see everything. Sounds like a project!
- Power/Lights
- Question remains as to the capacity (current) of the outlets and how the circuits are arranged - will we overload and blow a fuse or trip breakers? At what current?
- All outlets were tested and dead outlets were covered with duct tape - please don't remove the tape and we should have an electrician come and find out why they are dead, we couldn't find the fault
- GFI outlet needs to replace the non-GFI version next to the sink if that outlet is made to work.
- Cooling
- AC placement - one window unit was placed in each room until the main AC is repaired
- We should acquire a couple of fans, at least one for each room to help distribute the cool air
- Existing Tenants
- Materials remaining were moved to the front room near the door
- Need to know final date for their occupancy so we can change locks over and move the remaining items
- Security Policy
- HacDC should think about writing a formal security policy and procedures to cover emergency situations and other security issues that may arise, including contact information and steps to take
- Alternate Entry
- Outside walls are very climbable but the windows are high and offer little leverage
- Recommend we test window latches, replace any broken and look into an inexpensive locking bar
- Repairs
- Outlets under window in the room nearest the entry door is free from wall anchors and needs repair - safety hazard
- Anchors for conduit around room's perimeter should be checked and any broken should be replaced
Proposed art/design projects in space
- Redbeard's Hedy Lamarr mural idea
- LED lanterns be placed in the meeting room, along the wall behind the pillar (North wall)
- Framed artwork be placed in the meeting room wherever it will not interfere with projection or windows
- Bookshelves be placed in the meeting room
- Event posters be placed on noise absorbing panels and added to in future
- Posters showcasing HacDC events and projects be made as incidental advertising and placed on noise absorbing panels
- HacDC Museum articles displayed in meeting room, preferably on top of bookshelves or above other stable items
- Additional lighting from spiral compact fluorescent lamps in both areas installed near ceiling and controlled by existing light switches (get permission if necessary)
- Neon signs be installed where possible (limited by electric access, other uses)
- Default setup of meeting room is "lounge" -- mostly seating for laptop use and discussion.
Meetings
Meeting Minutes 5/28
Attended: Darius, Daniel P, Andy, Todd, Alberto, Brad, Alan, Redbeard, Arc, Jamie, Darian
Process for moving
- Phase 1 (move current stuff, make plan for member meeting)
- Phase 2 (implement plan within two weeks of member meeting)
Phase 1 stuff to do tonight
- Physical security review (windows, doors/locks, alarm?, etc)
- Clean room (mop is in janitor closet, clean while floor clear)
- Move tables and chairs, and one A/C to get new office functional
What was done:
- Floor in back room and bathroom/hall was mopped/swept
- Items and shelves moved to front room (front room is staging room)
- long tables moved to back room to use a temporary office
- A/C set up in each room
- Stuff that would look stealable was mostly left in old office because old tenant still has access
- security review was done (Darian, Andy Walker, etc)
To do:
- Get internet working in new office
- Take down bolted shelving
- Set up back room with shelving/workstation tables
- Set up front room as meeting/lounge room.
- and then once it's functional... all the actual planning to change the space, and to present that plan at the member meeting.
Next meeting will be Tues June 1st at 7pm. There should be at least one or two meetings after that to get all the To do items done.
Meeting Minutes 6/4
Themes that keep coming up from member suggestions:
- ceiling mounted projector in both rooms
- webcam ready for recording presentations or white boards
- white boards
- consistent look
- hacdc logo
- configurable tables
- space for each machine including safety space
- sound dampening
- power strips and wiring
- couch vs not couch argument
- speakers
Suggestions:
- projector facing window
- bar stool seating around wall
- $20 ikea tables as a platform for reproducible cheap solder stations (with pegboard hutches)
- shelving / kitchenette setup next to sink for microwave, dishes, kitchen supplies, bathroom suplies
Discussion of use cases:
- Regular use of 10-30 people in meeting room
- Once a month overflow with 40-50 people (considering we may grow, up from once in a blue moon now)
- Once in a while parties, where tables have to be moved
We had a great session drawing out a space plan:
- post picture and details here!

