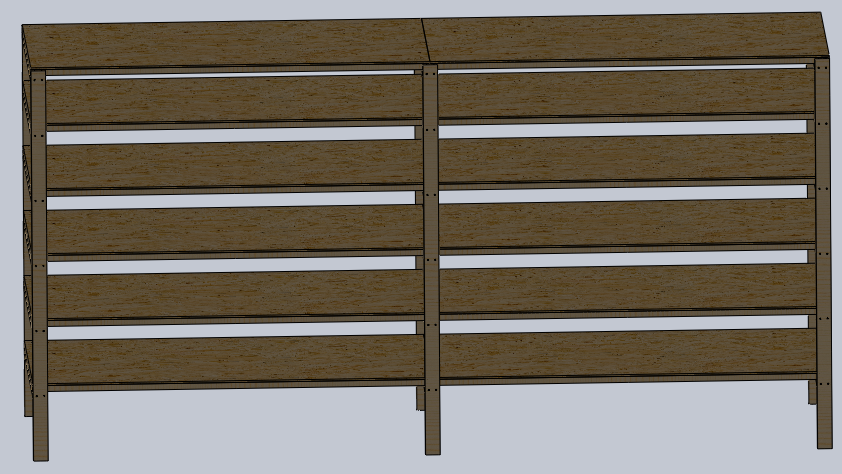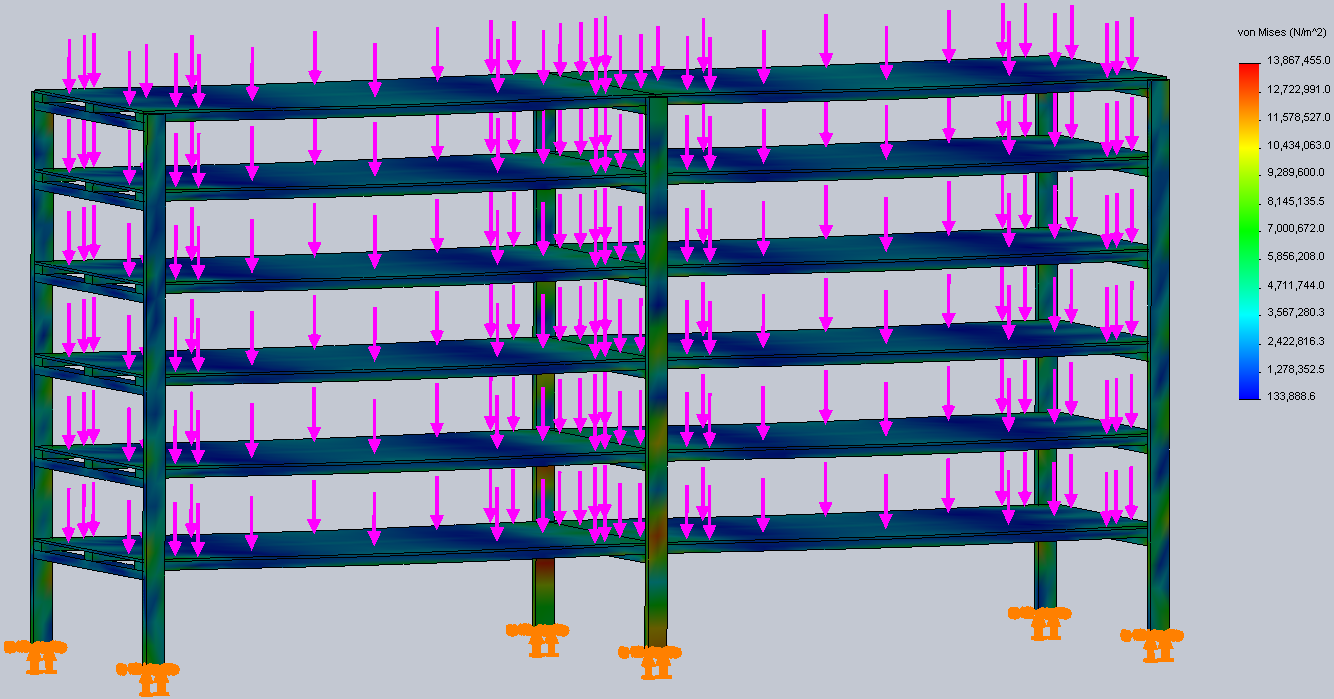Basement Shelves Documentation: Difference between revisions
From HacDC Wiki
(Created page with "Category:BasementShelves =Design= Initial design by mirage335 for HacDC Basement. Intended for placement a few feet away from wall in both rooms as necessary, accessible f...") |
|||
| Line 4: | Line 4: | ||
=Specifications= | =Specifications= | ||
8' high, 16' long, 4' deep, 16" elevations | * 8' high, 16' long, 4' deep, 16" elevations | ||
* 64 square feet per shelf | |||
* 6 shelves total | |||
* 384 usable square feet, including floor, excluding top shelf | |||
=Render= | =Render= | ||
Revision as of 04:23, 18 November 2013
Design
Initial design by mirage335 for HacDC Basement. Intended for placement a few feet away from wall in both rooms as necessary, accessible from both sides, providing a sort of warehouse.
Specifications
- 8' high, 16' long, 4' deep, 16" elevations
- 64 square feet per shelf
- 6 shelves total
- 384 usable square feet, including floor, excluding top shelf
Render
OpenSource
Please see github for CAD model, BOM, and simulation results.
Credits
Special thanks to Zack for ahead-of-budget financing, and taking strong initiative assisting construction and structural upgrades.


