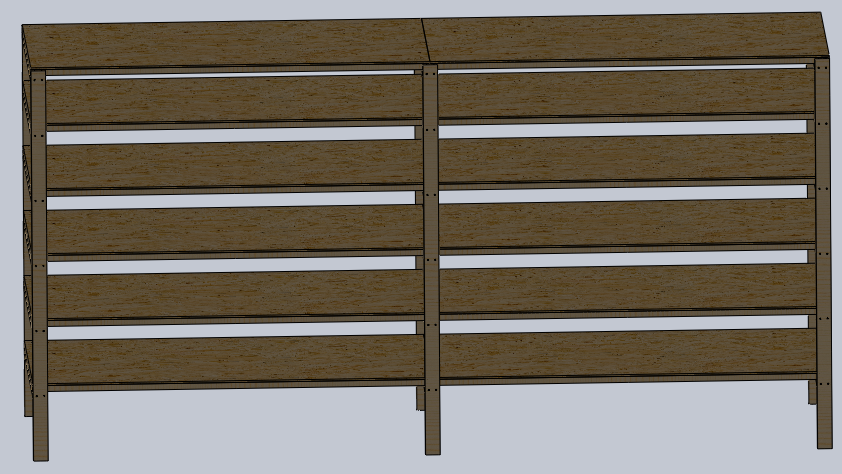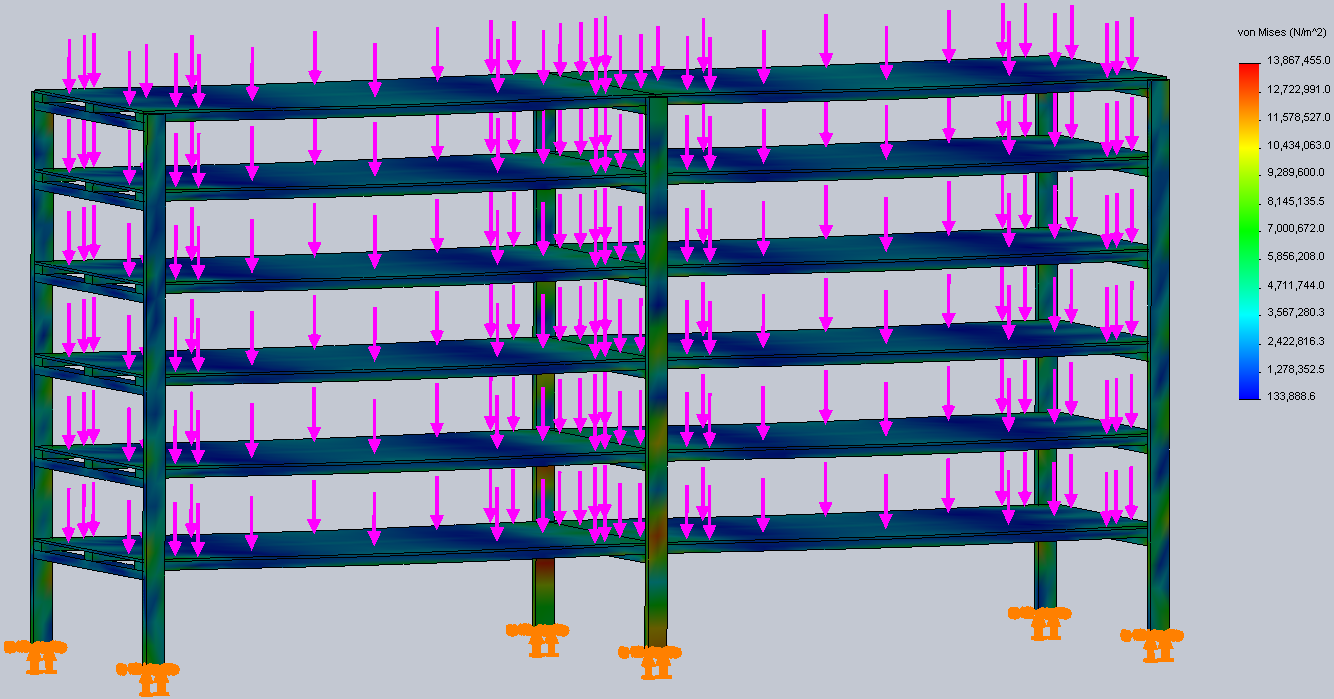Basement Shelves Documentation: Difference between revisions
From HacDC Wiki
m (Gatohaus moved page BasementShelvesDocumentation to Basement Shelves Documentation: camelecase page name complicates search success) |
Revision as of 17:36, 16 February 2014
Design
Initial design by mirage335 for HacDC Basement. Intended for placement a few feet away from wall in both rooms as necessary, accessible from both sides, providing a sort of warehouse.
Specifications
- 8' high, 16' long, 4' deep, 16" elevations
- 64 square feet per shelf
- 6 shelves total
- 384 usable square feet, including floor, excluding top shelf
Render
OpenSource
Please see github for CAD model, BOM, and simulation results.
Credits
Special thanks to Zack for initiative, financing, material sourcing, timely design advice, the right tools, rigging, and most of the heavy lifting. Also thanks to Martin, Ben Mendis (aka. sitwon), haxwithaxe, and others for feedback.


